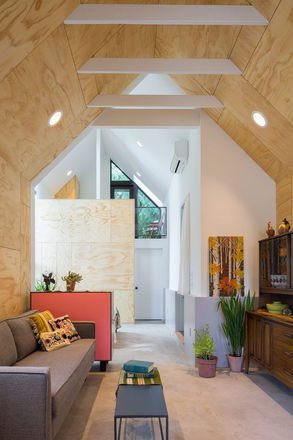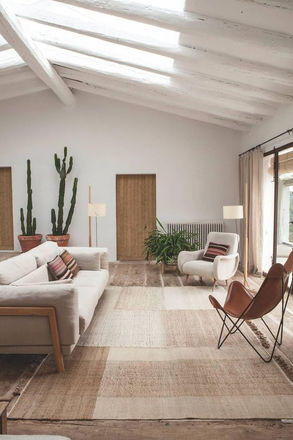
EXPLORE YOUR
NEW HOME.
Plenty of modules to chose from and
each one with its own unique charm.

A TINY HOME REVOLUTION!
Our modular tiny home is the next step in the growing tiny living movement. We make it easier to take the leap to tiny and have created an affordable and personable way to live urban or 100% off grid. Each module has been designed to keep you in mind ensuring they are accessible, beautifully crafted and last the test of time. The modules range from multi-functional kitchens, to completely open plan pods that allow you to inject your own ideas and style into your home. Something we to often have to compromise on in the swap from big to small spaces is that homely feeling but with Box For Life you don't have too.
This project is in phase 1 currently but hopes to introduce even more flexibility as time goes on, including more modules.



001 - 003
Our Façade Modules are a must have to introduce natural daylight into your space. A double glazed, sound proof and self cleaning window is the feature of this module. The perfect way to add drama to the exterior and open a connection to your surroundings.
Clad in lightweight composite and a siberian larch timber, these modules are the modern must haves for your new tiny home, just grab a cuppa and relax in your new window seated module.
004 - 007
Our Open Modules are designed with you in mind, so often we lack the opportunity for real customisation in tiny spaces! These modules are wide open for you to bring your personality to the space through furniture and other home comforts.
A living room, art space, yoga room, the only limitation is your imagination and these are a great affordable way for you to expand your home as and when you need.






008 - 010
Cook your heart out with our kitchen modules. These modules come fully decked out with a full kitchen along with appliances and are crafted using grade BB plywood for a high quality yet affordable finish.
Jam packed with storage solutions these modules are the perfect way to combine your passion for cooking with the rest of the family.
011 - 012
Working from home? We've got you covered! Add an office to your tiny home and feel comfortable working from home in a small space, 100% integrated storage and even a built in monitor and large working desk lined with acoustic carpet tile to keep out that classic video call background noise.
Whether you want a space to write your next screen play or even a place to work with clients face to face this is the module for you.





013 - 015
Our Bedroom modules have been designed to give you the most comfortable nights sleep! Fully integrated spring loaded king bed (or x2 single bunk beds) as standard accompanied with hidden side tables, a wardrobe and even a special place just for your dressing gown!
The best part is you can fold away that bed and make a whole new space, especially perfect for an open dining room or a place for the kids to play?
016 - 018
The bathroom is often the forgotten room in many homes but not here! With our bathroom modules the devil is in the details, 100% waterproof top to bottom, rain top shower heads with an extra long hose, mirror, sink and storage as well as a composting toilet that is adaptable to your needs!
Gorgeous matte black geometric tiling really is the statement of these modules creating a luxury feeling.



WHY CHOOSE US?
Our modules are made using high quality lightweight materials allowing you to easily transport your modules both via towing your homes individual modules or through mass transportation via a transport vehicle. Not only does buying our modules increase the opportunity to live urban in a tiny community but it also connects you to a wider supporting community of national neighbours like never before!
The best part is you can expand the space you need as you need it.

EXTERNAL WALL SPECIFICATIONS.
120mm Timber Stud Wall with Polyurethane and Earth-wool Insulation (R 22 Rating)
15mm Grade C Birch-Plywood Boarding Finished with Yacht Varnish
Black Recycled Polyethylene Lightweight Damp Proofing Vapour Barrier
20 x 10mm Timber Cladding Batons with a 22mm Ventilation Cavity
20mm Lightweight Black Recycled Composite Cladding
50 x 50mm Siberian Larch Cladding with a Transparent Varnished Finish

_edited.png)











